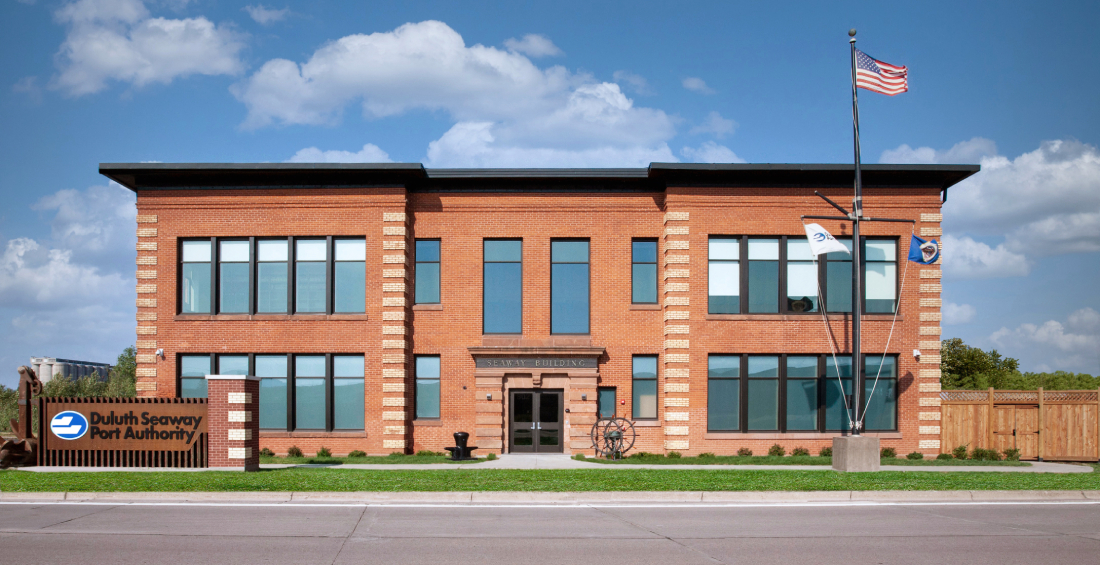Built in 1890 on Rice’s Point, the original wood frame Madison School burned to the ground May 14, 1907, in a spectacular nighttime blaze. Seven months and 23 days later, a modern two-story brick replacement opened on the same site. Today, that former school building is headquarters for the Duluth Seaway Port Authority.
Designed by William A. Hunt, one of Duluth’s most prominent architects, the new Madison School was a showcase of regional craftsmanship. Its contrasting red and tan bricks, crafted from glacial lake clay, came from wood-fired kilns in nearby Wrenshall, Minnesota. Local masons laid them according to Hunt’s plans, creating a symmetrical façade with rows of vertical windows, stylish pilasters and a crowned central entrance. Only one piece of the building—its roof—deviated from Hunt’s original intention, which was to replicate the hip roof style he used in designing the Duluth Normal School building 10 years earlier. Instead, his Madison School drawings show a mid-process revision from pitched to flat. The reasoning is lost to history, but it likely aided in the structure’s rapid completion and relatively modest construction cost of $25,000.
Inside, the building housed eight classrooms and a broad central staircase. Its ornate Victorian palmette balustrade combined wood and cast iron. For heat, innovative shaking grates manufactured by the Strothman Iron Company in Superior, Wisconsin, fed coal to boilers.
The sturdy new school served generations of Rice’s Point residents until its protested closure in 1940 by the Duluth Board of Education. Five years later, a local paving and construction company bought the building for heavy equipment storage. It eventually fell into disuse and disrepair until Seaway Services Corporation rescued it from the wrecking ball in 1977, investing in a restoration that transformed the abandoned structure into an office building. That massive refurbishment earned Duluth Preservation Alliance honors in 1981 and placed a new nameplate above Hunt’s stately stone-and-brick entry columns: Seaway Building.
After another 40 years of varying occupants and maintenance, the once-scholarly edifice showed more than a century of stubble when the Port Authority purchased it in 2018. Embarking on a two-year renovation funded partly through Minnesota’s Port Development Assistance Program, the Port Authority enlisted DSGW Architecture and Johnson Wilson Constructors to breathe new life into the sagging structure. Together, they transformed it into a 13,000-square-foot modern headquarters overlooking Duluth-Superior’s working waterfront. The project earned special recognition from the Duluth Preservation Alliance, marking the first time a city structure earned such honors twice.
The Port Authority moved into its renovated home in March 2021, returning to Rice’s Point and the edge of its Clure Public Marine Terminal. There Hunt’s enduring design still stands as a vibrant hub for community and progress.






















